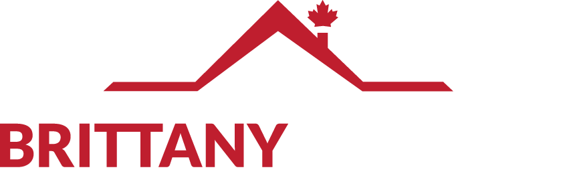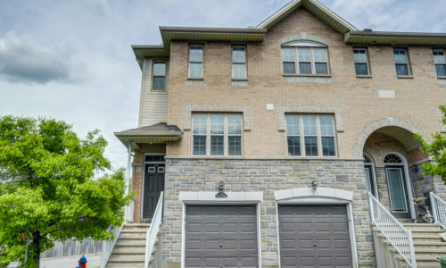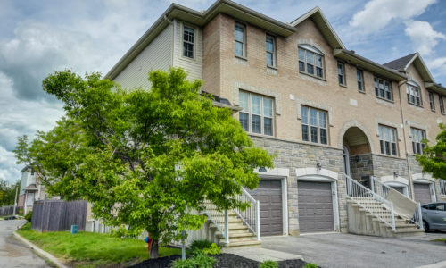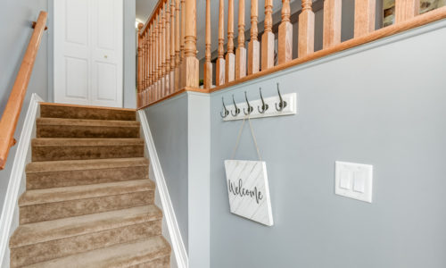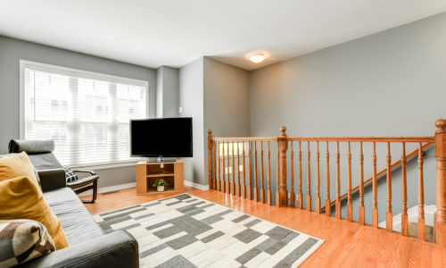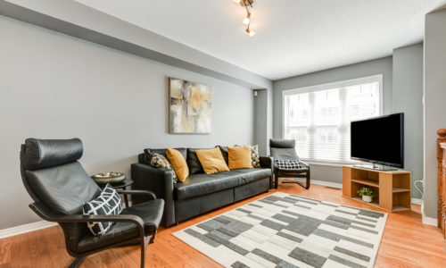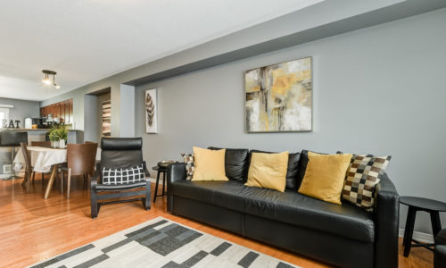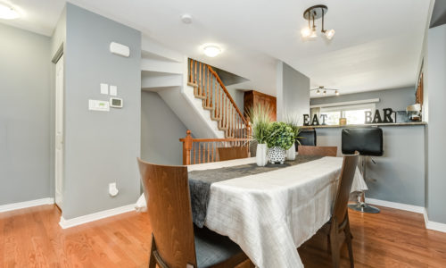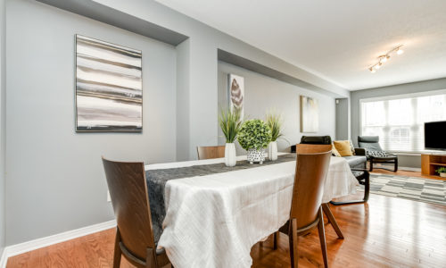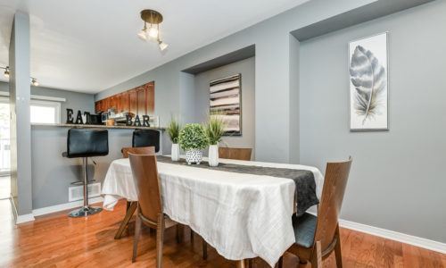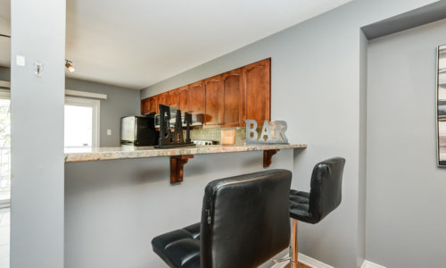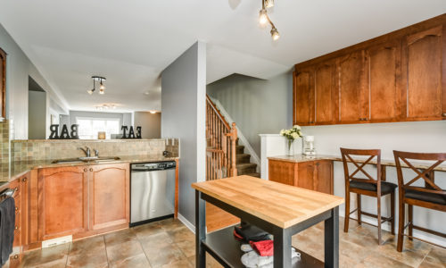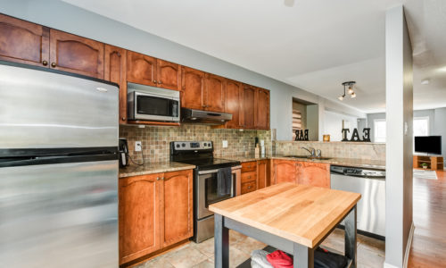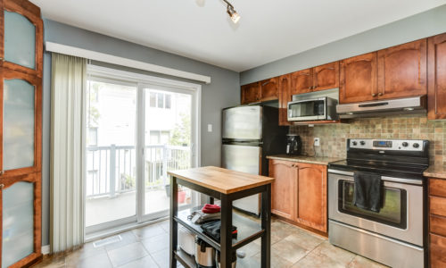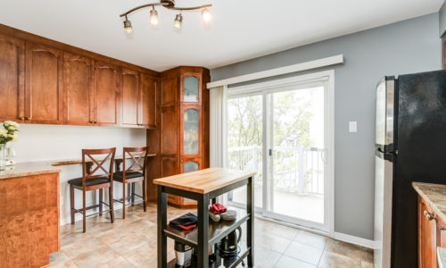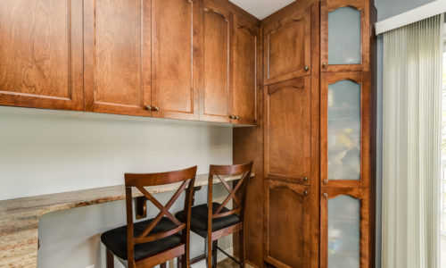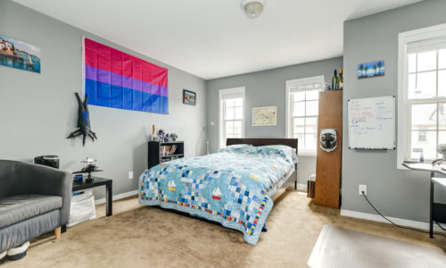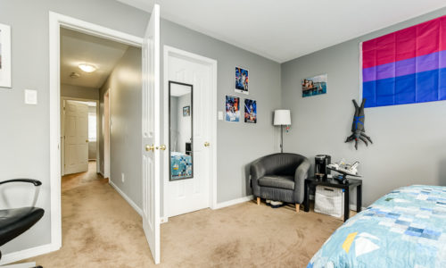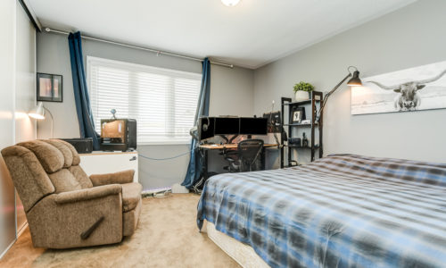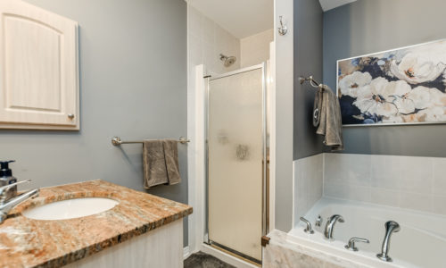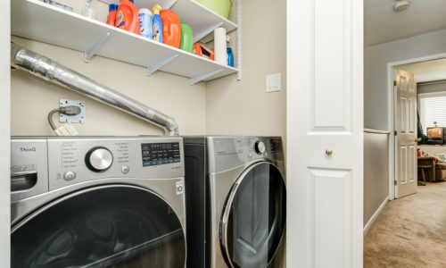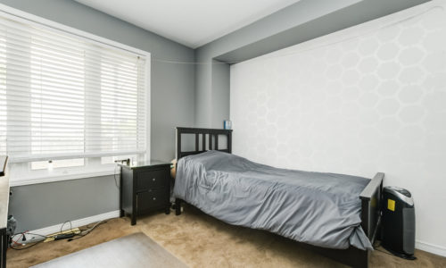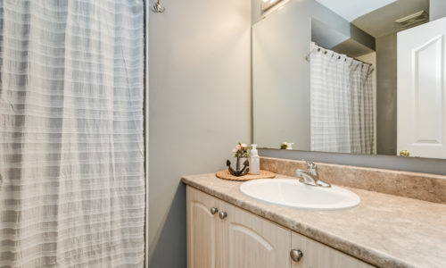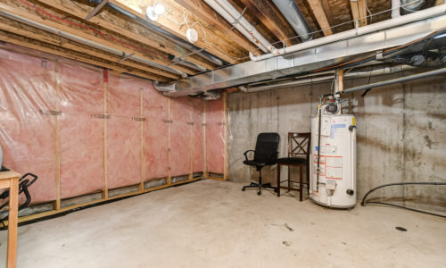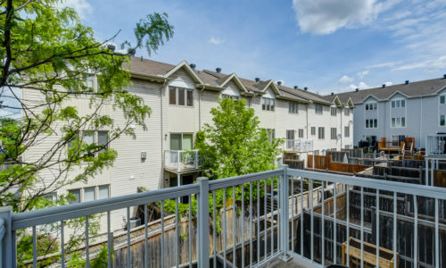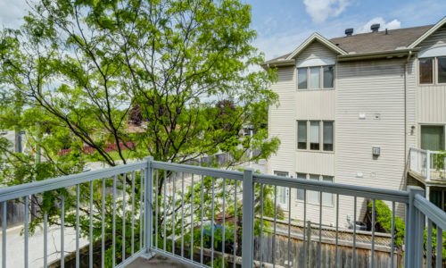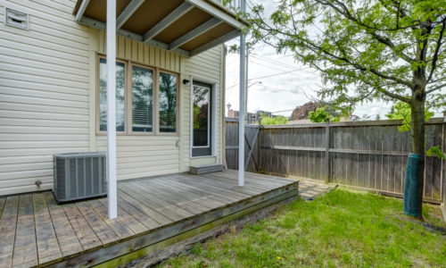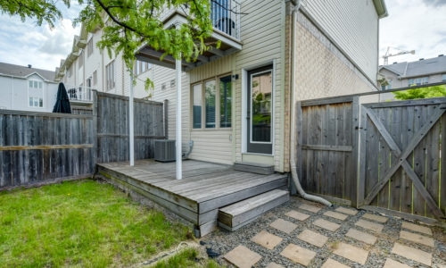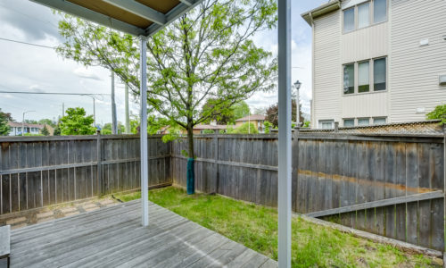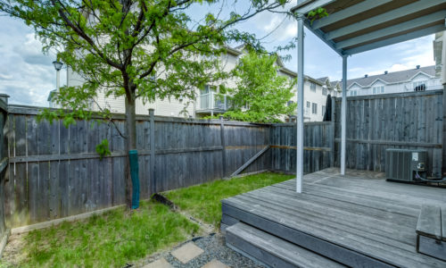41 Jenscott Private
Central Park | $629,999
Central Park
Brilliant end unit townhome with every foot utilized to its full potential. 2+1 bedrooms, 2 full bathrooms, 1 car garage, fenced in backyard with walkout lower level, extended kitchen with granite countertops and stainless steel appliances. Hardwood floors throughout the living room and dining room that is open to the kitchen. The upper level features a generous sized primary room with walk-in closet, spacious 2nd bedroom with a wall of closets, 4-piece bathroom with soaker tub and stand-up shower, upstairs washer & dryer replaced Nov.2021. Lower level has a bedroom with a full bathroom. Unfinished basement great for storage. Great walkable location to all amenities, close to Ottawa U, Carleton U and Algonquin College, short commute to downtown, Westboro, Airport, Hwy 417 & 416. Association fee $86 per month covers road maintenance and snow removal.
Property Details
- Style:Row Unit / 3 Storey
- Year Built:2010
- Lot Size:22.18 ' x 77.94 '
- Bedrooms:3
- Bathrooms:2
- Basement:Unfinished
- Garage:1
- Parking:2
- Taxes:$4,470.00/2022
- Condo Fees:$86.00/monthly
- Condo Fees Includes:Road maintenance and snow removal.
- MLS #::1296021
Floor Details
Main Level
- Living Room14 x 10'6
- Dining Room11 x 10'4
- Kitchen14 x 12'8
- Balcony
Upper Level
- Primary Bedroom14'1 x 13'5
- Walk-in closet
- Second Bedroom11'10 x 11'10
- 4-piece Bathroom
- Laundry Room
Lower Level
- Third Bedroom11'3 x 10'5
- 3-piece Bathroom
Basement
- Storage

