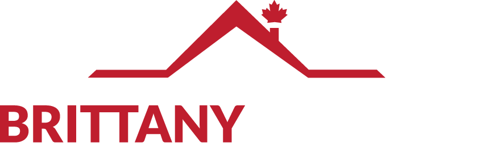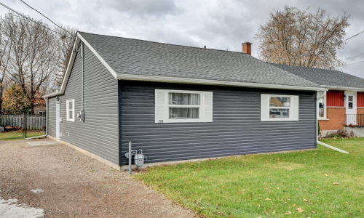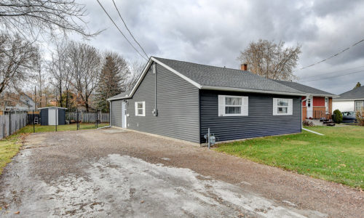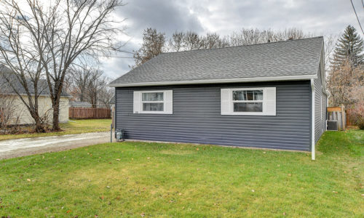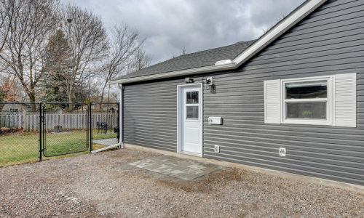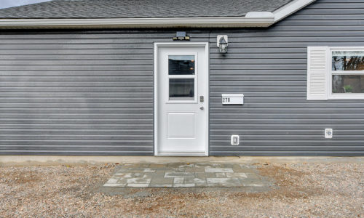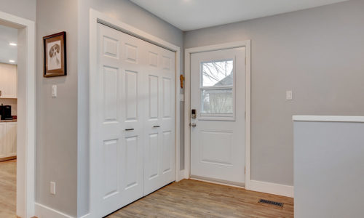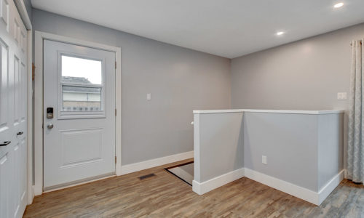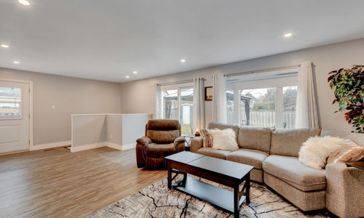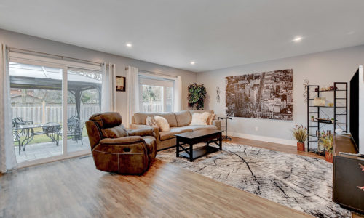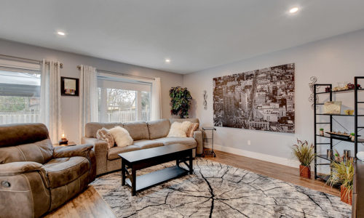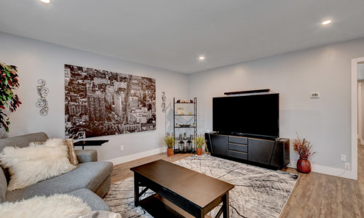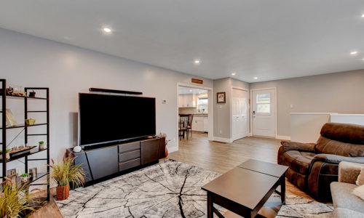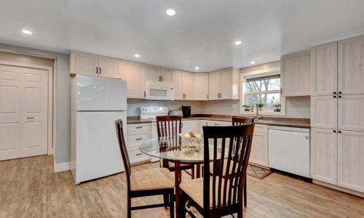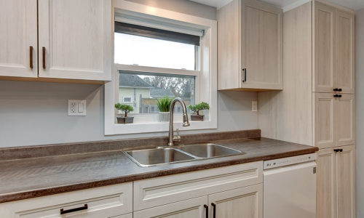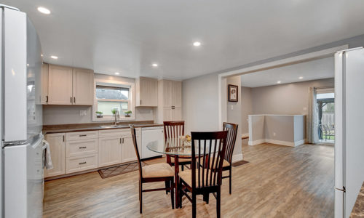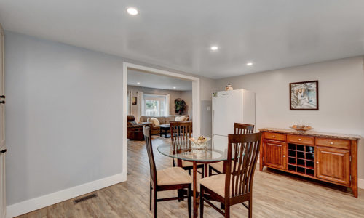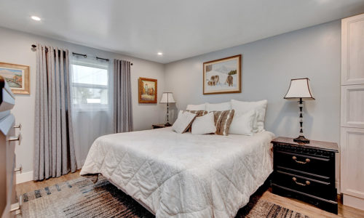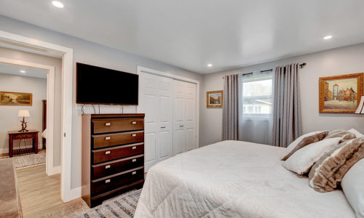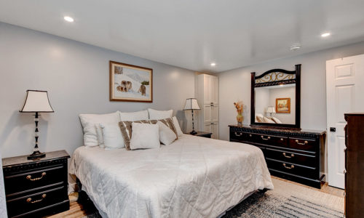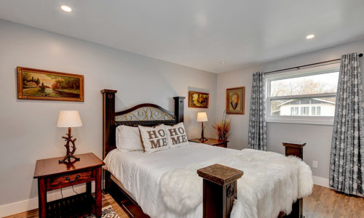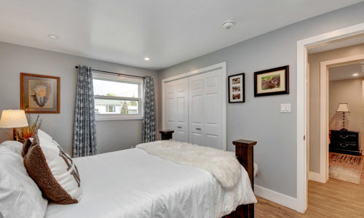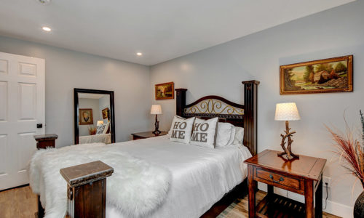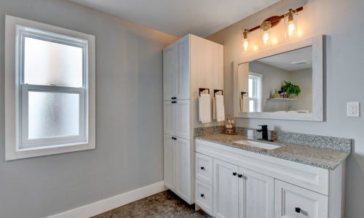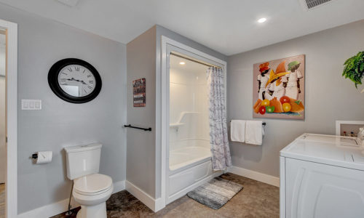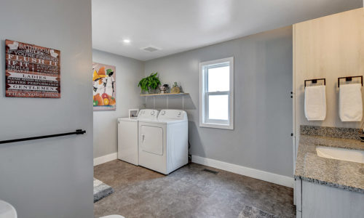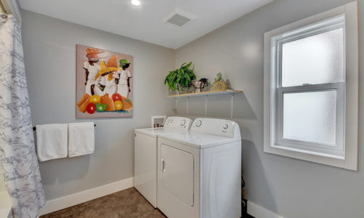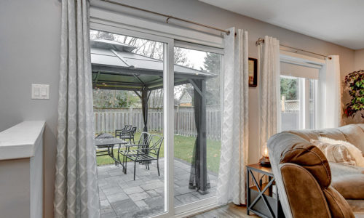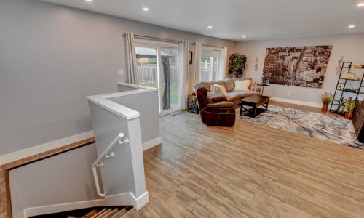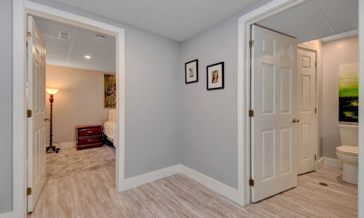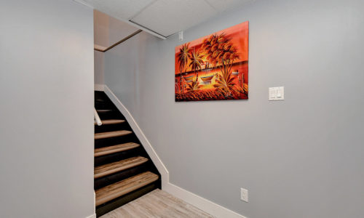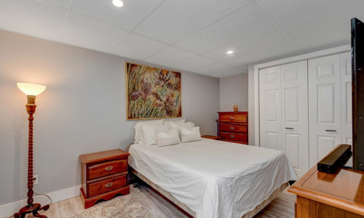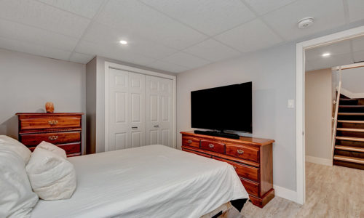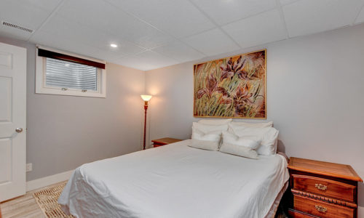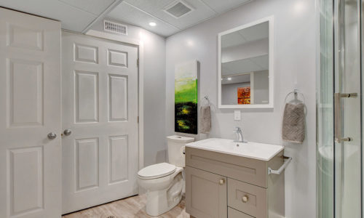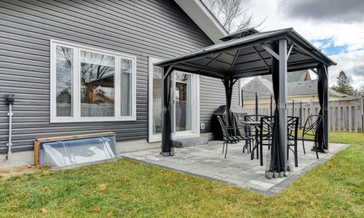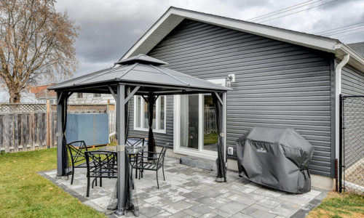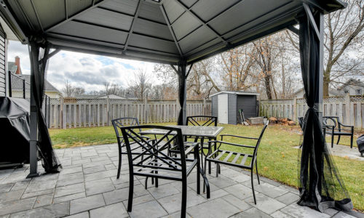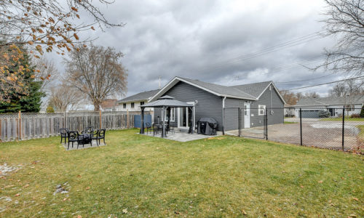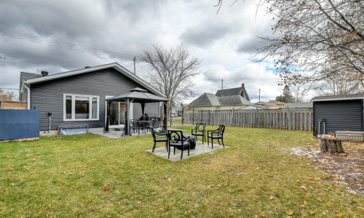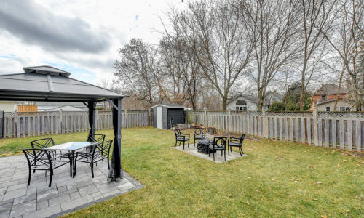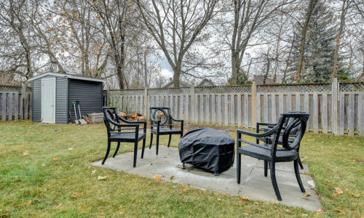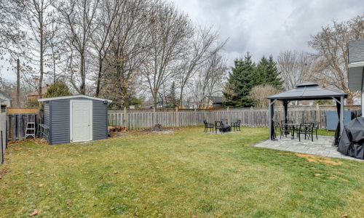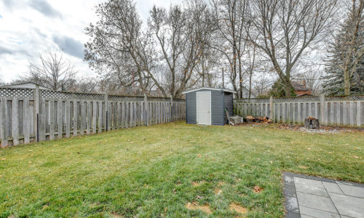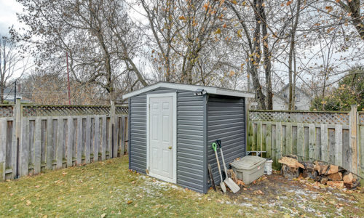270 MCLEAN ST, Renfrew
Renfrew | $429,900
Renfrew
iGUIDE 3D Tour for 270 McLean St, Renfrew, ON
Intuitive 3D tour. Detailed Floor Plans. Reliable Square Footage. On-screen Measurements. And much more.
Welcome to your fully renovated oasis! This charming bungalow has undergone an extensive transformation from top to bottom. As you enter the home the main floor invites you into a bright and airy living room, a newly renovated white kitchen showcasing design and functionality, three inviting bedrooms and two fully renovated bathrooms, main floor laundry, this bungalow has been thoughtfully designed to maximize every inch of space for your convenience. Step outside into your fenced backyard sanctuary, where an interlock patio and gazebo awaits. The addition of a fire pit elevates the ambiance, perfect for cozy evenings under the stars. Just move in and enjoy! All renovations were completed from ’21-’22 including the 2 storey addition that added the spacious living room, basement bedroom/rec room, full bathroom, den and storage area on the lower level. Must be seen to be appreciated, this home is spacious and meticulous once you step through the doors. Check out the virtual walkthrough!
Property Details
- Style:Bungalow
- Year Built:Unknown/ Addition 2022
- Lot Size:54.2 ' x 100 '
- Bedrooms:3
- Bathrooms:2
- Basement:Fully finished/ Crawl Space
- Parking:6- Surfaced
- Taxes:$3,600/2023
- MLS #::1368258
Floor Details
Main Level
- Living Room19'3x15'6"
- Kitchen15'9"x12'2
- Primary Room14'2"x11'2"
- Bedroom14'x9'10"
- Full Bathroom
- Laundry Room
Lower Level
- Bedroom14'3"x10'
- Bathroom
- Den
- Storage

