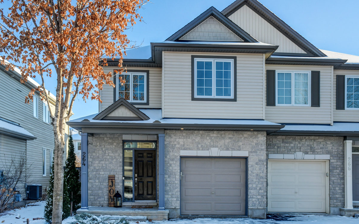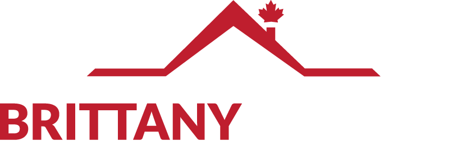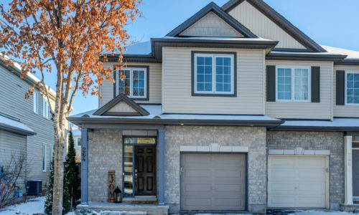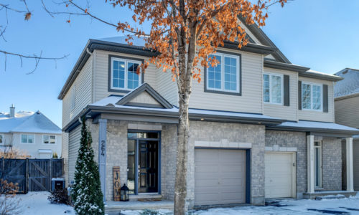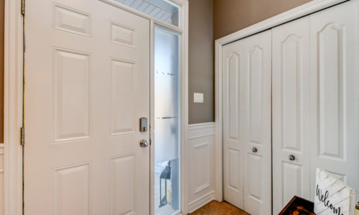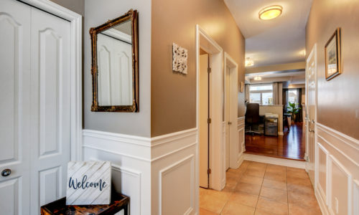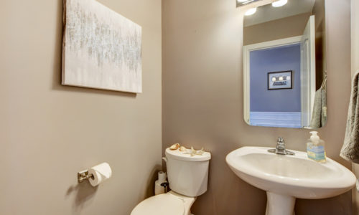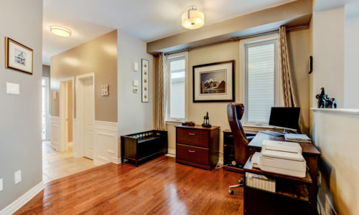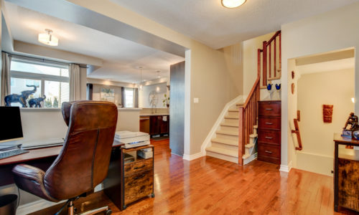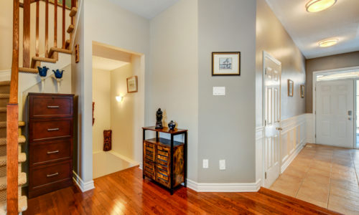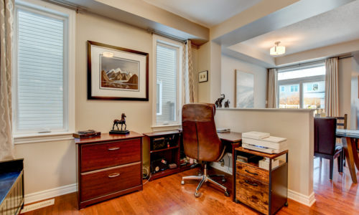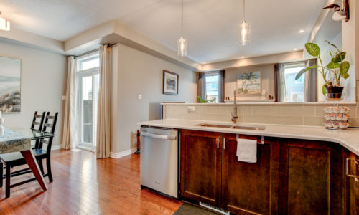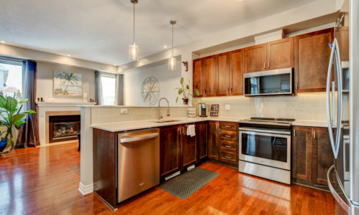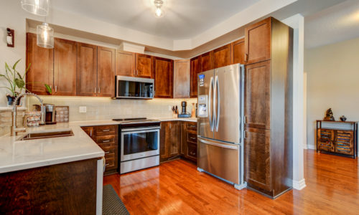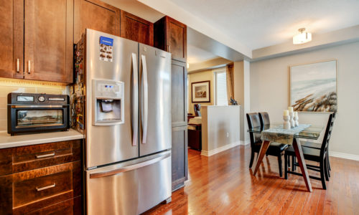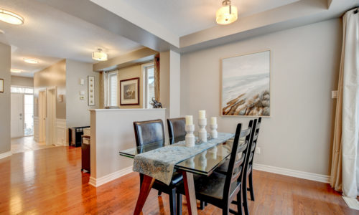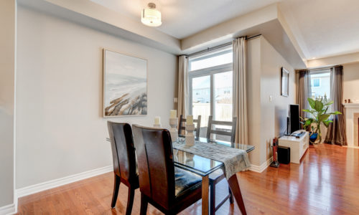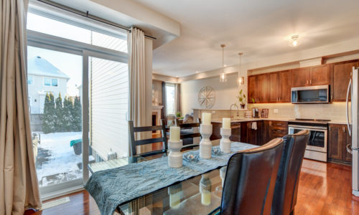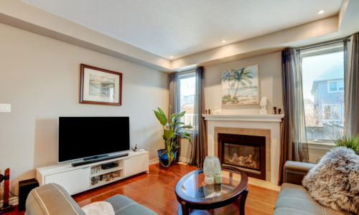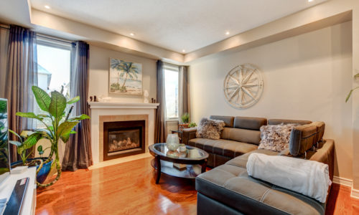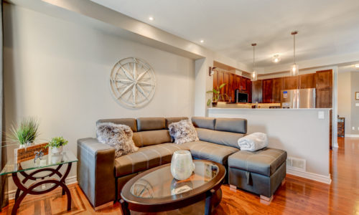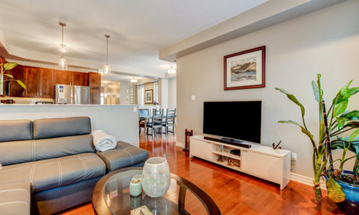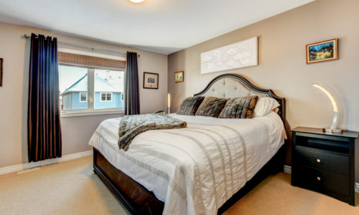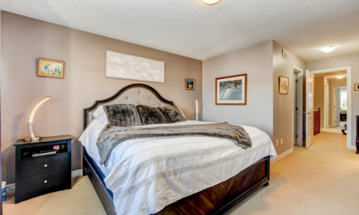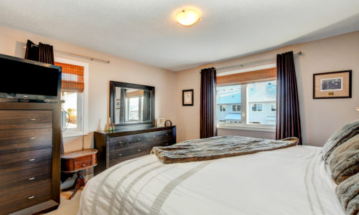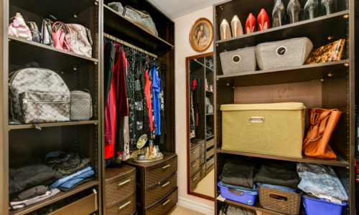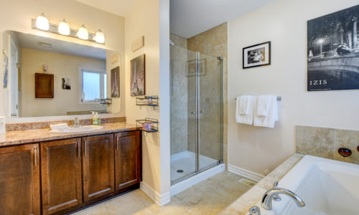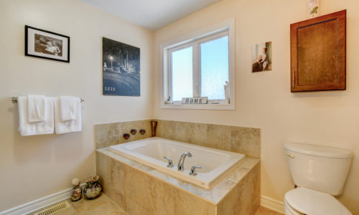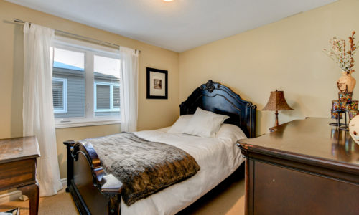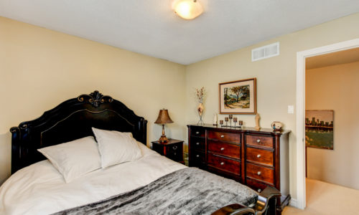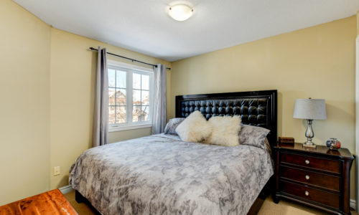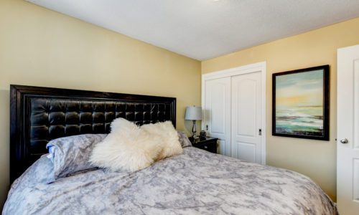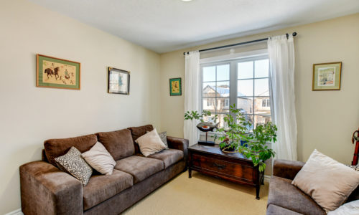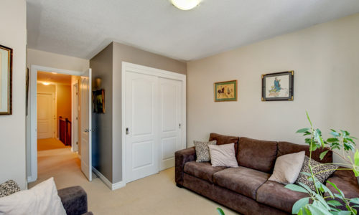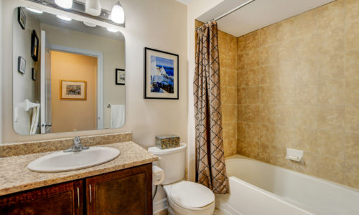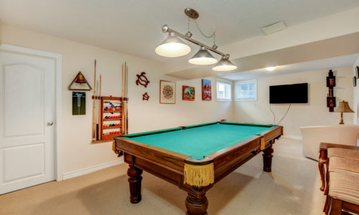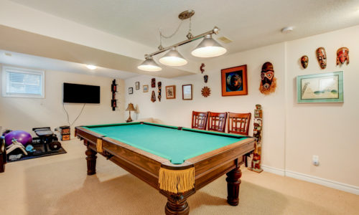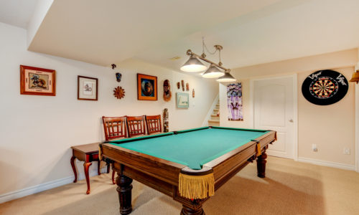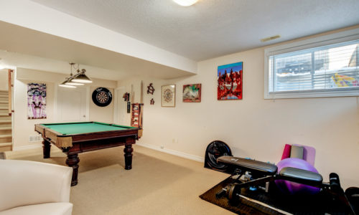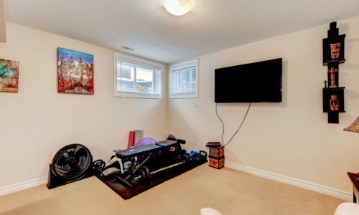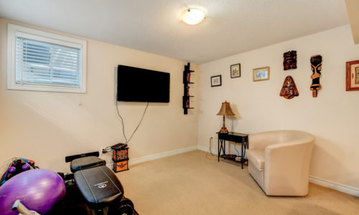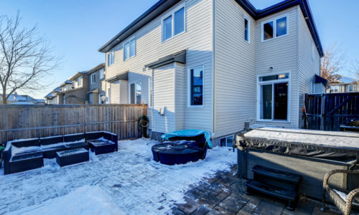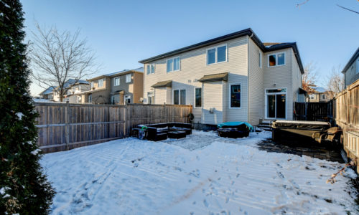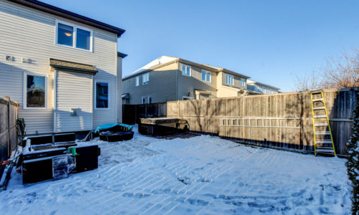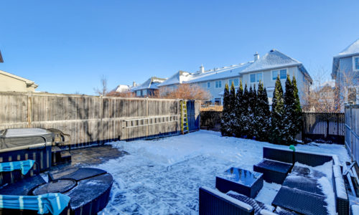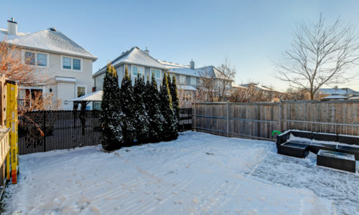264 Mojave Crescent
Jackson Trails | $689,900
264 Mojave Cres in Stittsville
Quality built by Tartan. EXTENSIVELY upgraded like a model home! Rarely offered, 4 bedroom, 3 bathroom semi-detached home in the heart of Stittsville, is the size of a detached home. The main floor features a spacious den/office, 9 foot ceilings, hardwood floors, wainscotting, fresh paint, upgraded light fixtures and pot lighting.
Open House!
Sunday December 18th, 2:00PM - 4:00PM
OPEN HOUSE SUNDAY DECEMBER 18TH FROM 2:00 PM – 4:00 PM
Quality built by Tartan. EXTENSIVELY upgraded like a model home! Rarely offered, 4 bedroom, 3 bathroom semi-detached home in the heart of Stittsville, is the size of a detached home. The main floor features a spacious den/office, 9 foot ceilings, hardwood floors, wainscotting, fresh paint, upgraded light fixtures and pot lighting. Open concept dining room and living room with cozy fireplace; Kitchen boasts polished quartz countertops, glass backsplash, high-end stainless steel appliances and walk-in pantry. The second floor features: a large master suite with walk-in closet, lovely ensuite w/ soaker tub & glass shower; 3 large bedrooms and a full bath. The basement is fully finished with berber carpeting. Entertain in your fully fenced landscaped backyard with an interlocking patio that wraps around the back of the home for your outdoor escape. Jackson Trails is a wonderful community that is walking distance to all amenities, nature trails, schools & the highway.
Property Details
- Style:2-Storey
- Year Built:2010
- Builder:Tartan
- Lot Size:27.2 ' x 107.45 '
- Bedrooms:4
- Bathrooms:3
- Basement:Fully Finished
- Garage:1
- Parking:3
- Taxes:$3,911.00/2022
- MLS #::1323841
Floor Details
MAIN LEVEL
- LIVING ROOM WITH FIREPLACE19'1" X 11'8
- KITCHEN12'1" X 8'3
- DINING ROOM10'9 X 10'6
- OFFICE10'9 X 8'1
- WALK-IN PANTRY
- POWDER ROOM
SECOND LEVEL
- PRIMARY ROOM13'10 X 12'9
- 4 PIECE ENSUITE
- WALK-IN CLOSET
- BEDROOM14' X 9'5
- BEDROOM12'3 X 9'4
- BEDROOM9'11 X 9'10
- FULL BATHROOM
LOWER
- FAMILY ROOM18'1 X 16'3
- ROUGH-IN BATHROOM
- LAUNDRY ROOM
- STORAGE
