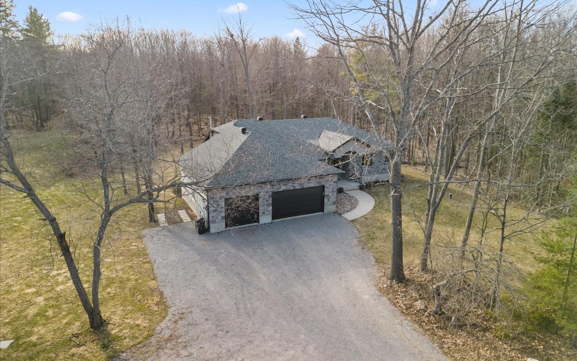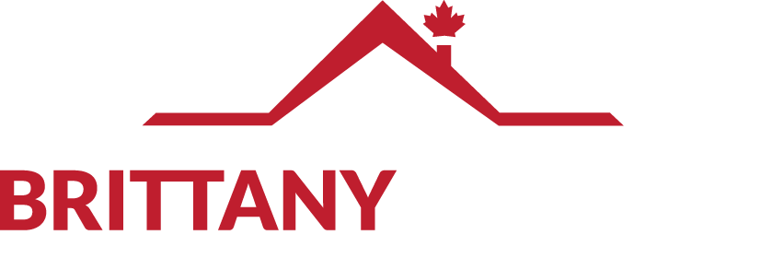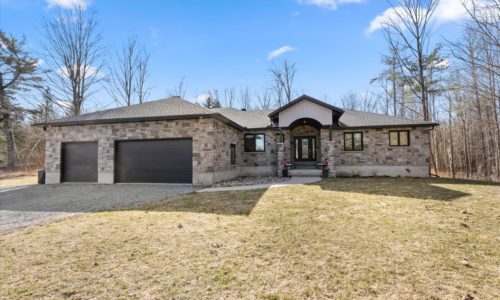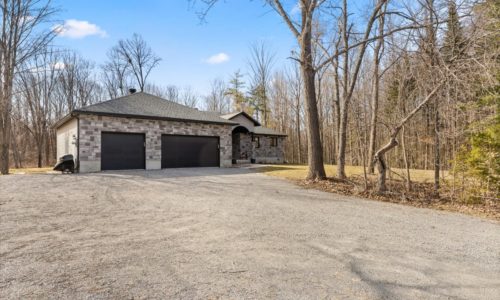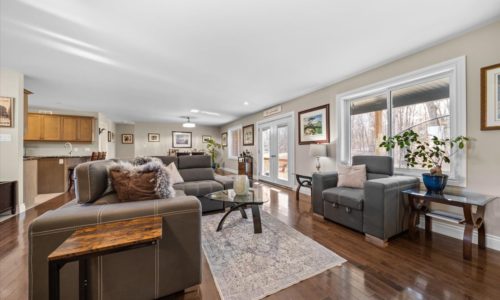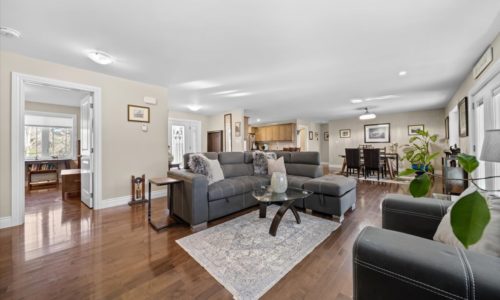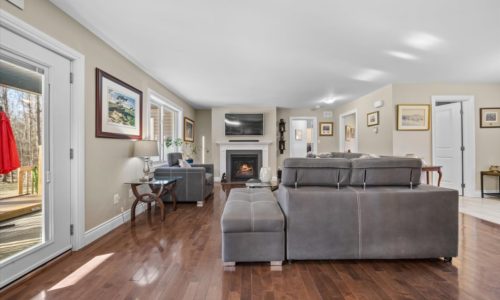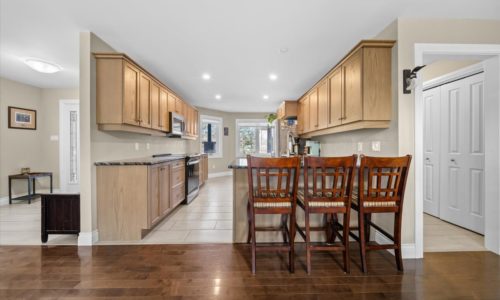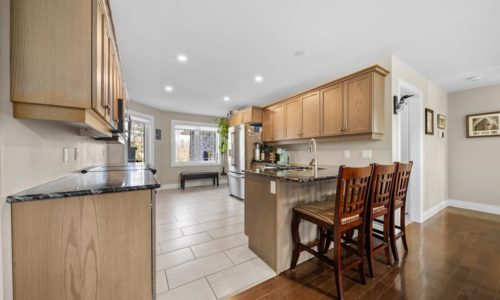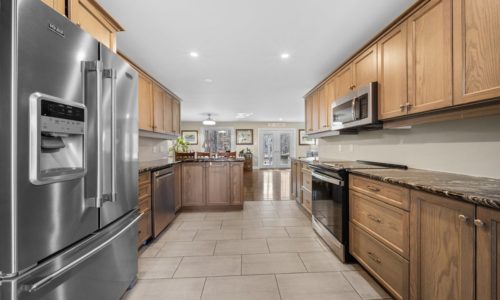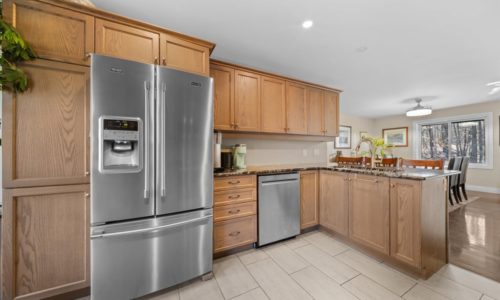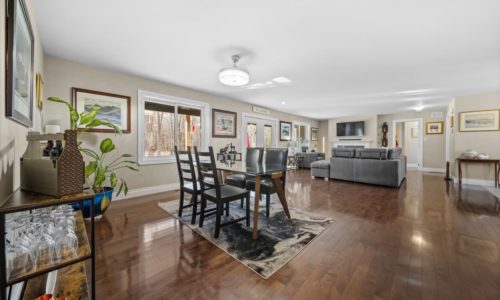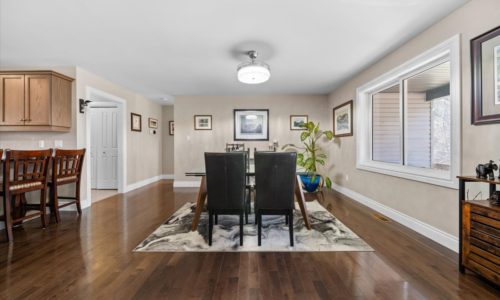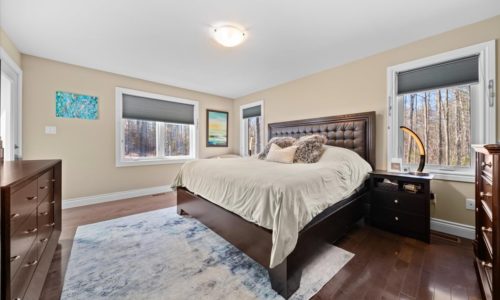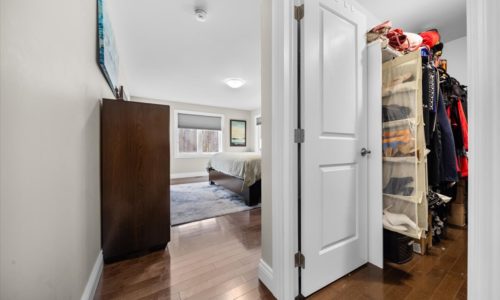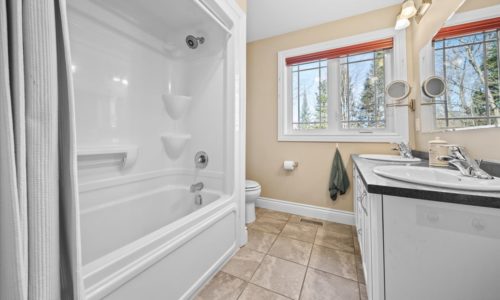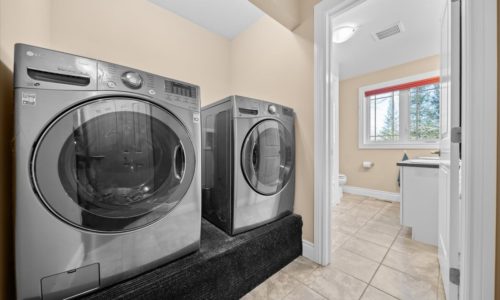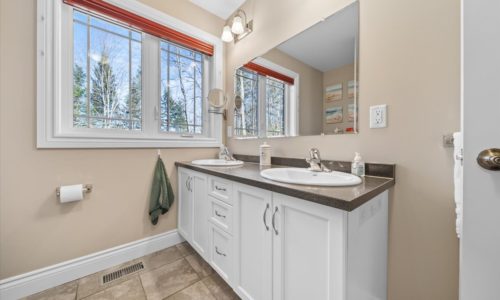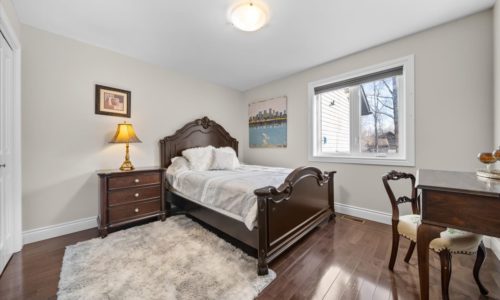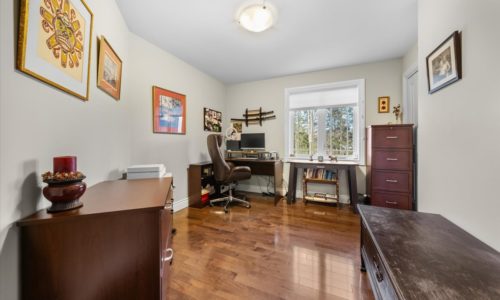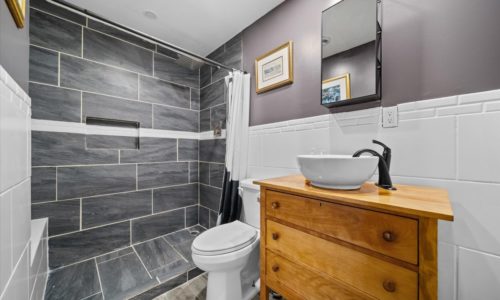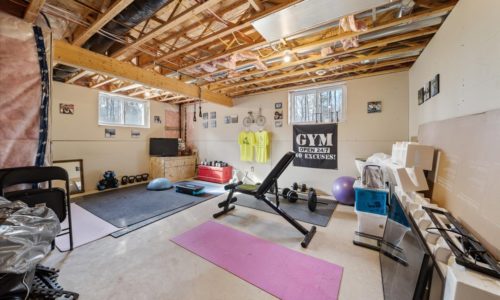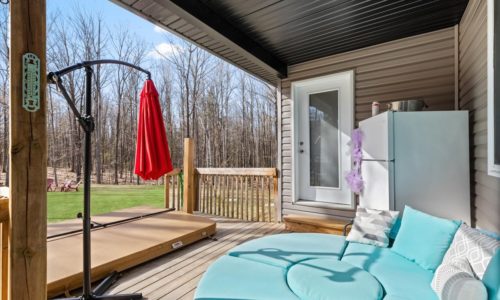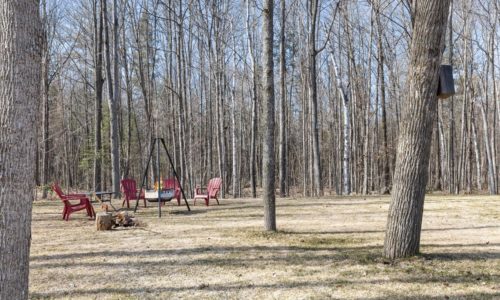51 MEATH HILL RD
Whitewater Region | $849,999
OTTAWA VALLEY CUSTOM BUNGALOW- 51 MEATH HILL
MLS: 1382252 Nestled on 4.47 acres Built in 2017 5 Bedrooms 4 Bathrooms Oversized 3 Car Garage 2 Fireplaces Chef’s Kitchen Private Wing Primary Suite with a 4pc Ensuite Back Deck Access from Primary Suite Main Floor Laundry Finished Basement Full Bathroom & Bedroom in the Basement Wood Stove in Basement for Secondary Heat CHECK OUT THE LINK BELOW FOR MORE INFORMATION & PICTURES https://brittanysaikaley.com/property/51-meath-hill-rd/ Hot Tub off Back DeckStep into luxurious countryside living with this stunning 2017 custom-built bungalow with oversized 3 car garage, set on 4 acres of private tranquility.
Step into luxurious countryside living with this stunning 2017 custom-built bungalow with oversized 3 car garage, set on 4 acres of private tranquility.
Boasting 5 bedrooms, 4 bathrooms, including a private master suite with a 4-piece ensuite, walk-in closet with direct access to the back deck and hot tub.
Enjoy the open-concept living room with fireplace, dining room, and a gourmet kitchen featuring granite countertops, stainless steel appliances with an eat-in area.
A separate wing accommodates 2 bedrooms and a full bathroom, while the 4th bedroom offers versatility as an office or additional bedroom.
The main floor also includes convenient amenities like main floor laundry and access to basement near garage entrance.
Retreat to the spacious finished basement for all your entertainment needs featuring a wood stove, 3-piece bathroom, 5th bedroom, storage area, and workshop.
Indulge in outdoor relaxation while enjoying space for all your motorized toy collection.
Just 10 mins to all amenities that Pembroke has to offer.
Property Details
- Style:Bungalow
- Year Built:2017
- Bedrooms:5
- Bathrooms:3
- Basement:Full/ Partly Finished
- Garage:3
- Parking:10+
- Taxes:$4,842.00/2024
- MLS #::1382252
Floor Details
Main Floor
- Foyer8'8" x 7'0"
- Living Room w/ Fireplace16'0" x 12'0"
- Dining Room12'0" x 12'0"
- Kitchen with Eat-in Area16'0" x 11'0"
- Primary Bedroom15'10" x 12'9"
- Ensuite Bathroom
- Walk-in Closet
- Bedroom11'11" x 13'0"
- Bedroom12'6" x 11'0"
- Bedroom/Office12'0" x 11'0"
- Full Bathroom
- Powder Room
- Laundry Room
- Mudroom
Lower Level
- Recreation Room45'6" x 25'0"
- Bedroom19'10" x 15'0"
- 3-pc Bathroom
- Storage Rooms15'8" x 14'6"
- Workshop13'3" x 7'7"
