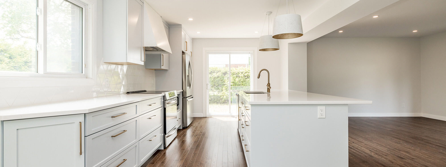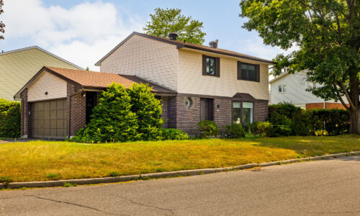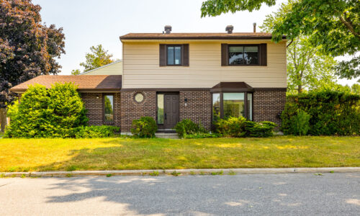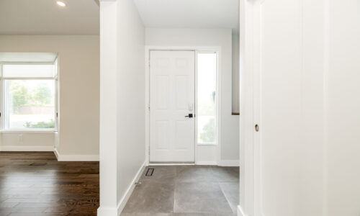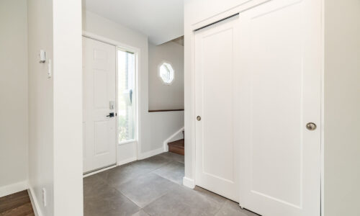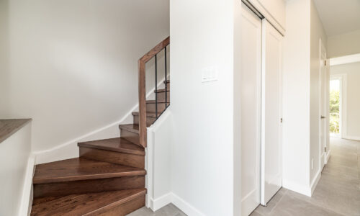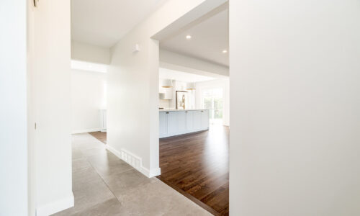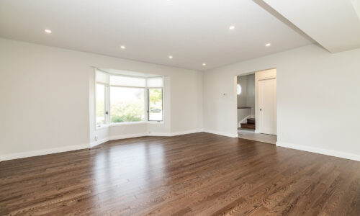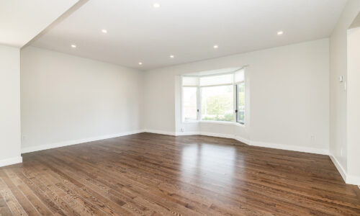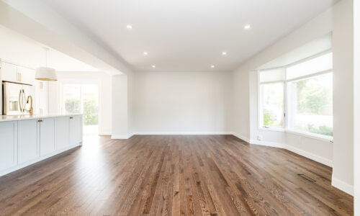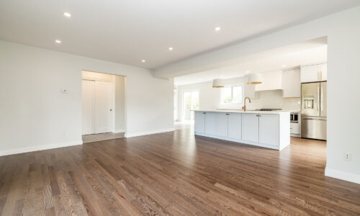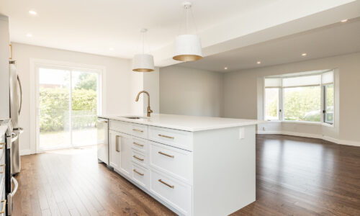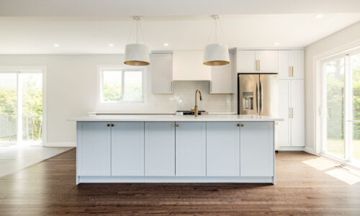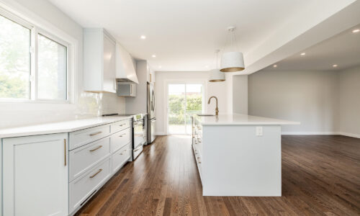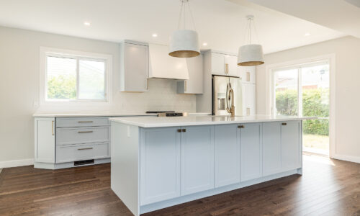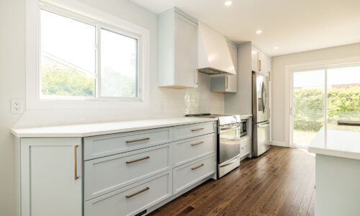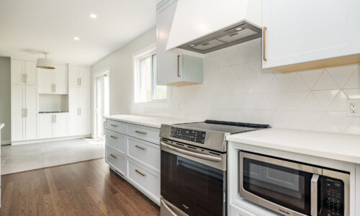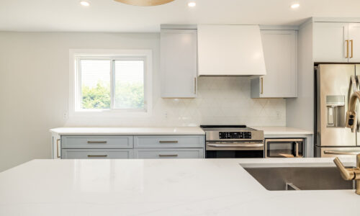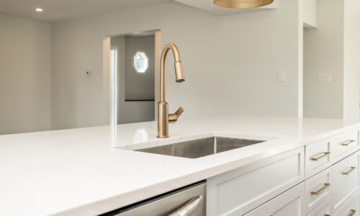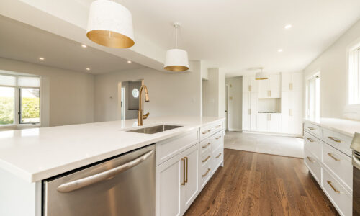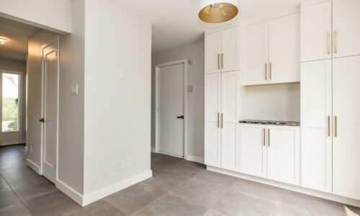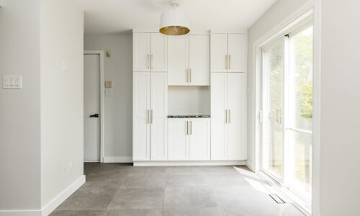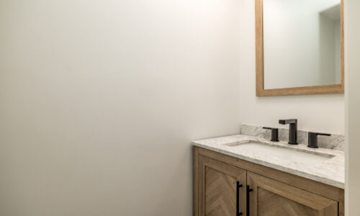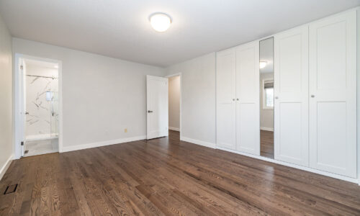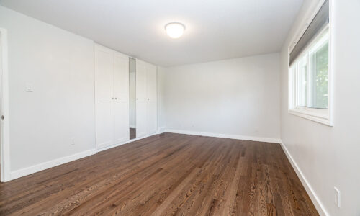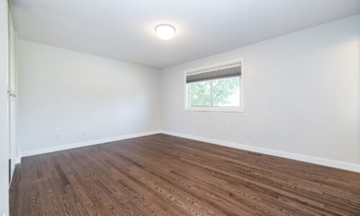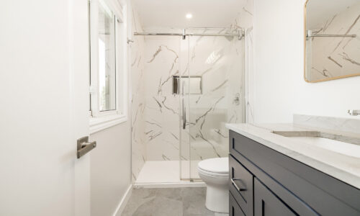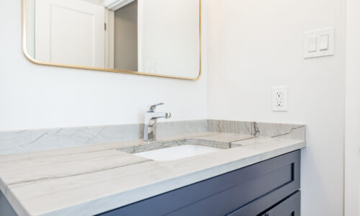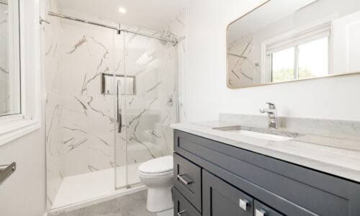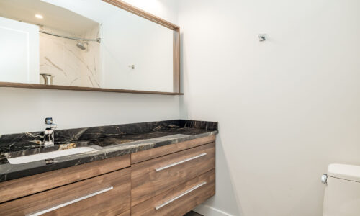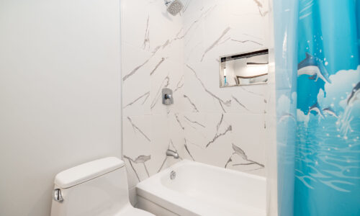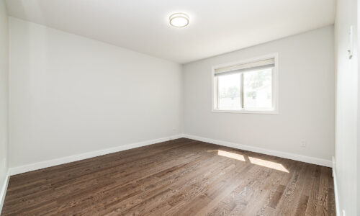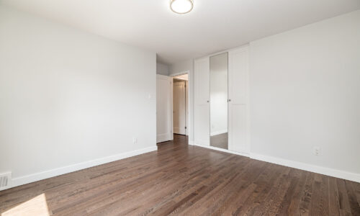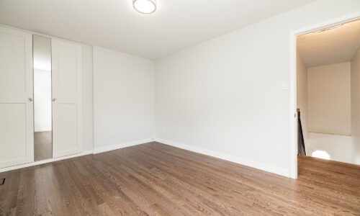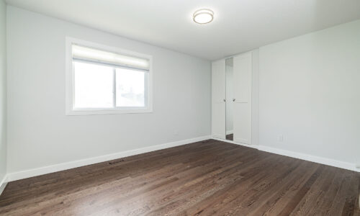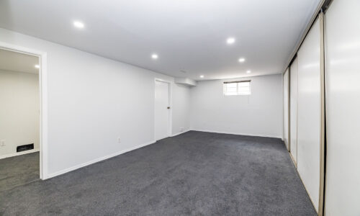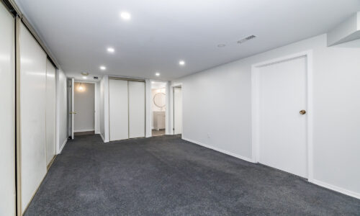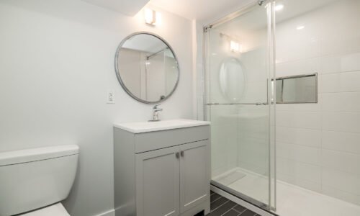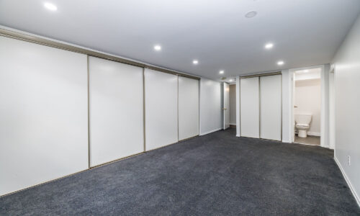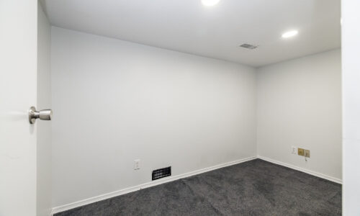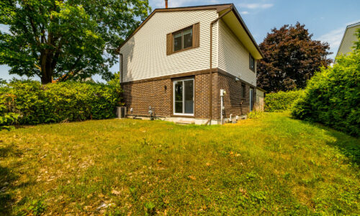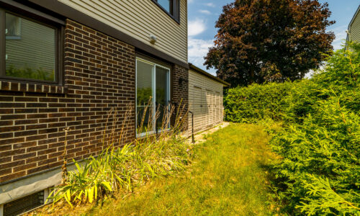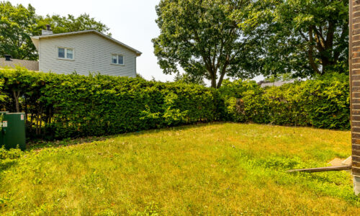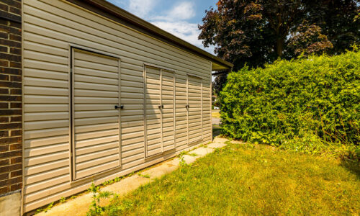6 Lillico
Hunt Club | $3,600
Extensively renovated in 2023, this sun-filled home blends modern style with thoughtful functionality. Step into the beautifully updated open-concept kitchen, designed with a light and airy feel.
The spacious island comfortably seats 4-6 people and is complemented by upgraded quartz countertops, stainless steel appliances, including an induction stove. Dual access points lead to both the side and backyard, perfect for indoor-outdoor living.
The large living room features a charming bay window and pot lighting that flows through the kitchen and dining area. Adjacent to the dining room, access to the garage reveals custom cabinetry, creating a practical mudroom space to keep things tidy and organized.
Upstairs, a warm wood staircase leads to three generous bedrooms, each with custom built-in closets. The primary suite includes a stylish 3-piece ensuite with granite countertops & a glass walk-in shower.
The main full bathroom shines with granite countertops, a glass shower, upgraded flooring, and a built-in cabinet for added storage.
The fully finished basement offers incredible flexibility and comfort, featuring a cozy living room with wall-to-wall closets, a den, walk-in closet, upgraded 3-piece bathroom, and a laundry room with plenty of storage space.
A spacious attached 2-car garage and total parking for up to 4 vehicles make everyday living effortless. Set in a mature, family-friendly neighborhood buzzing with activity, this home is within close proximity to the prestigious Ottawa Hunt & Golf Club, Ottawa Airport, Carleton U, restaurants, public transit, recreation centres, trails, paths and a short drive to the LRT, enjoy the perfect blend of community, convenience, and comfort.
Property Details
- Style:Detached 2-Storey
- Year Built:1981
- Lot Size:56.99 ft x 100 ft
- Bedrooms:3
- Bathrooms:4
- Basement:Fully Finished
- Garage:2
- Parking:4
