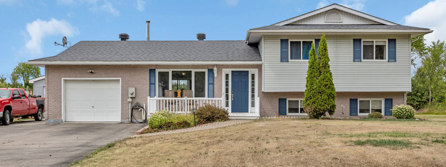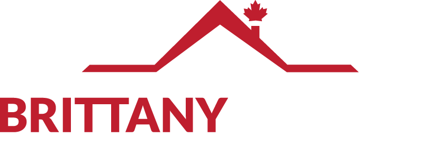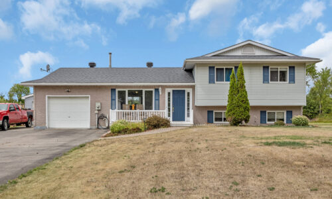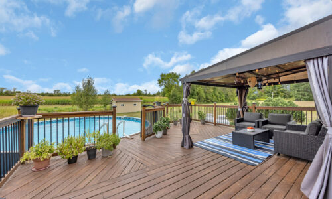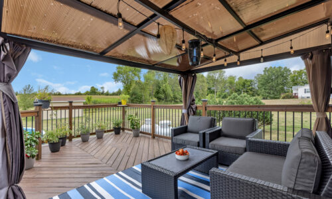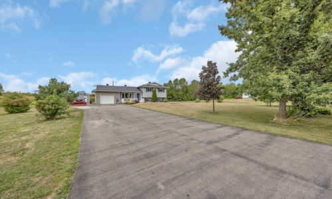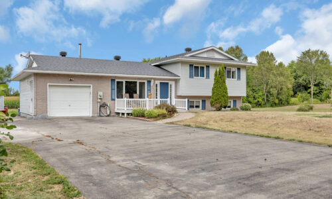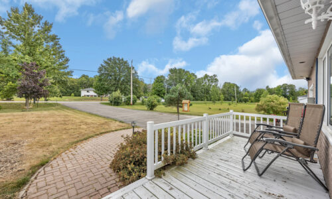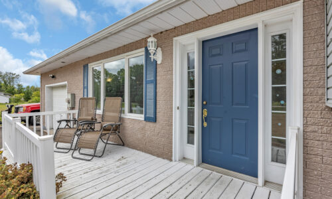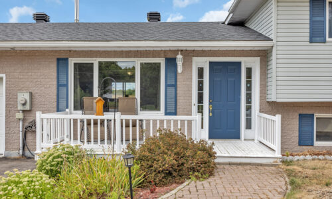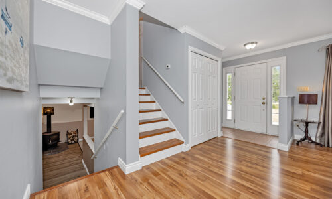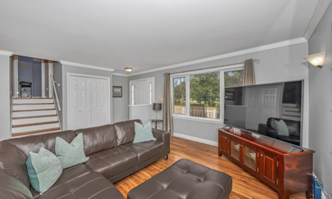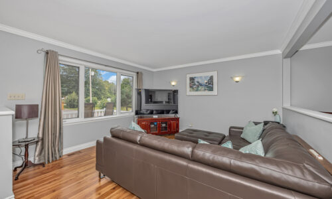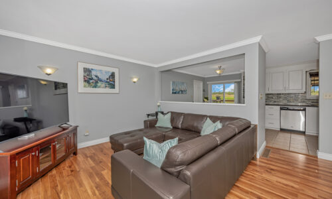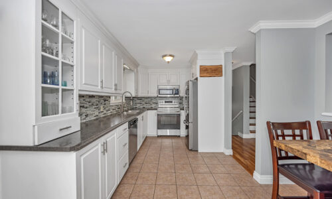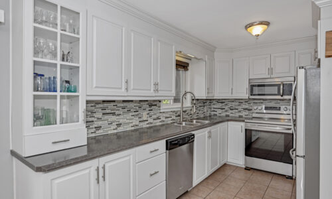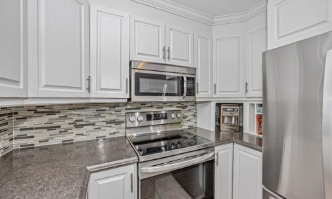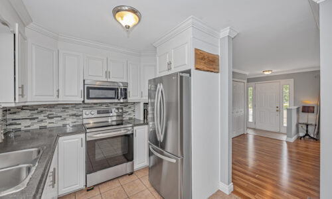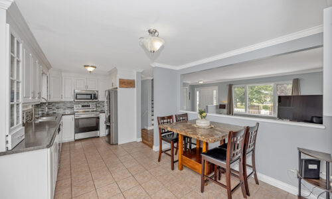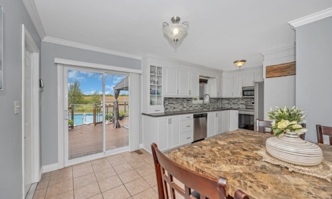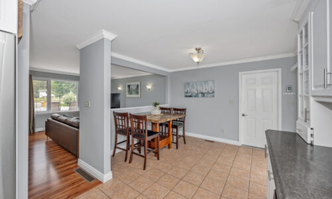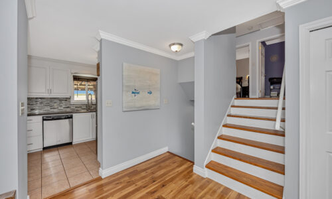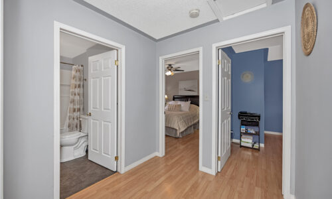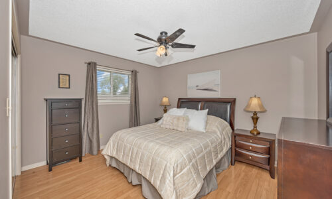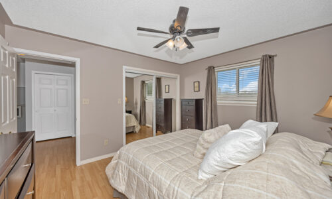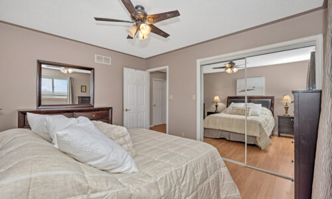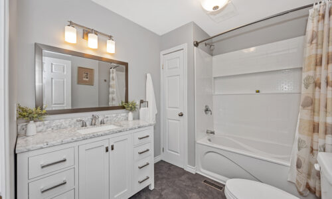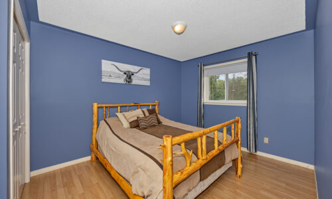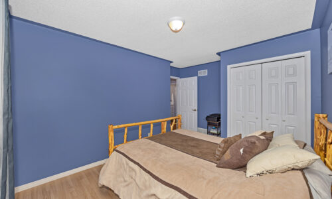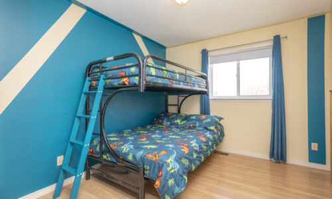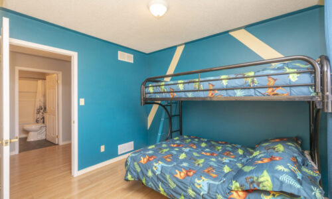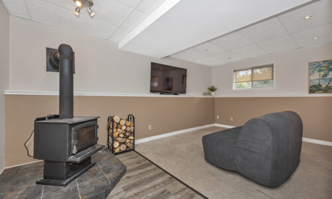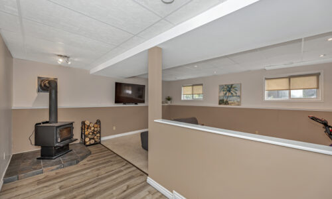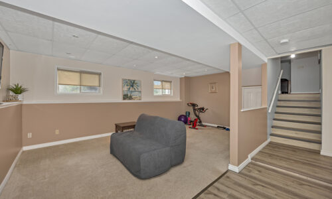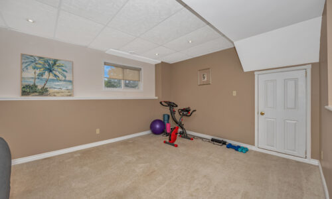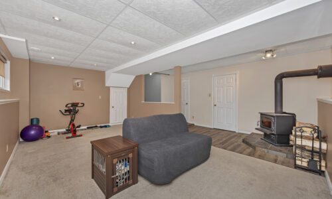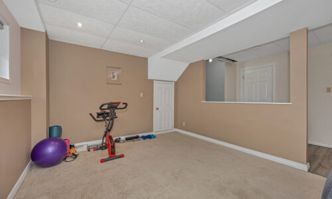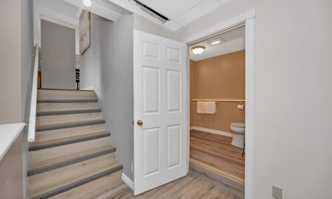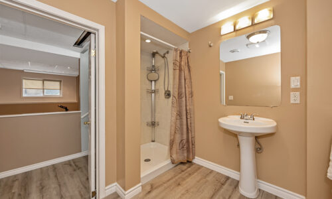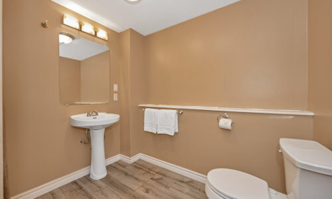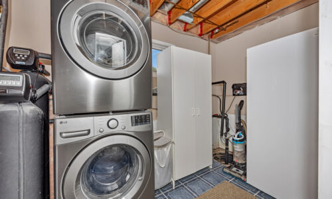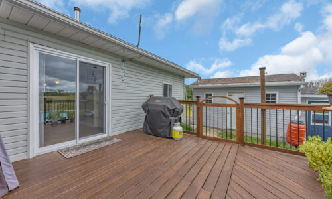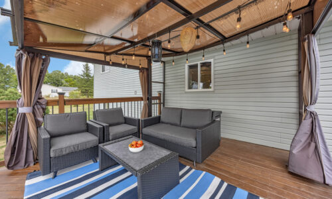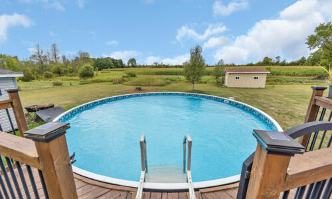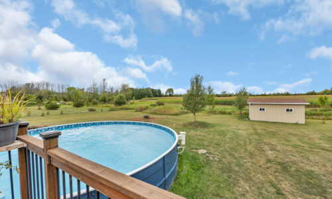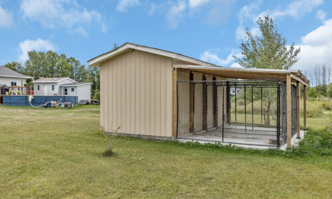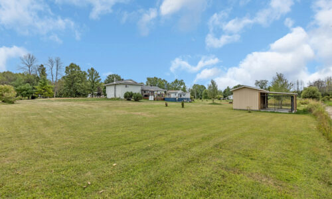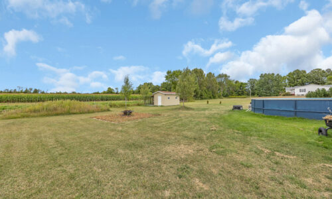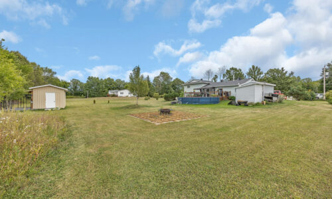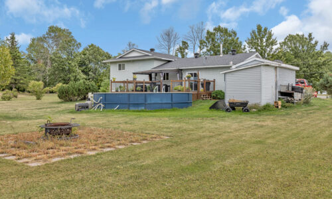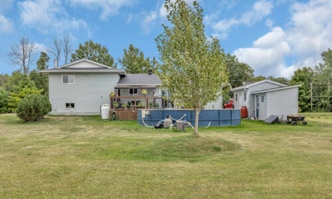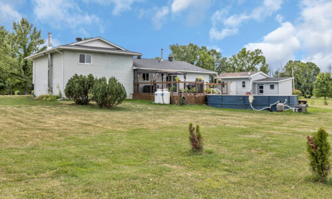772 Kitley Line 3
Jasper | $519,900
Open House!
Sunday October. 26th, 2:00PM - 4:00PM
Welcome to Peace & Tranquility! 🌿
Set on a private 1.24-acre parcel along a paved country road, this lovingly maintained home offers the perfect balance of comfort and charm.
Enjoy long summer days on your oversized back deck with gazebo, take a dip in the heated above-ground pool with new pump & filter in 2023 and soak in all-day sun and breathtaking sunsets from dawn to dusk.
Exterior storage is plentiful with a spacious single attached garage, a detached garden shed with a dedicated wood storage area, and the newest addition — a 10’ x 18’ heated and insulated shed complete with water, electricity, and a covered overhang for dog runs. Built on a 20’ x 18’ concrete slab, this versatile space offers endless possibilities for future use.
Inside, the main level boasts a freshly painted, partially open-concept living room and a tastefully updated white kitchen with stainless steel appliances, fridge & stove (2023). Upstairs, you’ll find 3 bright bedrooms and a modern bathroom (renovated in 2022).
The cozy lower level features a wood-burning stove—ideal for chilly winter nights and a reliable secondary heat source. Luxury vinyl flooring has been added to the lower stairs up to the wood stove and into the lower full bathroom.
Recent Upgrades Include: Detached Heated Shed, Fridge, Stove, Washer, Dryer, Water Treatment System with Sulphur & Iron, Pool Pump & Pool Filter (2023), Sump Pump with Backup Battery & Sewage Pump in lower bathroom (2024), Furnace, Wood Stove & Patio Door (2020),Roof (2017),Fire Pit (2016), Paved Driveway (2014)
📍 Located just 10 minutes to Smiths Falls and 30 minutes to the Dwyer Hill Training Centre, this home combines rural serenity with convenient access.
Property Details
- Style:Split Level
- Year Built:2003
- Lot Size:210 ' x 257 ' / 1.240 acres
- Bedrooms:3
- Bathrooms:2
- Basement:Fully Finished
- Garage:1
- Parking:10
- Taxes:$2398 / 2024
- MLS #::X12475999
Floor Details
MAIN LEVEL
- LIVING ROOM17'1" X 15'10"
- KITCHEN11'6" X 9'0"
- DINING ROOM11'7" X 8'0"
UPPER LEVEL
- PRIMARY BEDROOM12'6" X 11'2"
- 2ND BEDROOM14'1" X 9'9"
- 3RD BEDROOM10'9" X 10'4"
- FULL BATHROOM
LOWER LEVEL
- FAMILY ROOM WITH FIREPLACE20'2" X 17'9"
- FULL BATHROOM
- LAUNDRY ROOM
